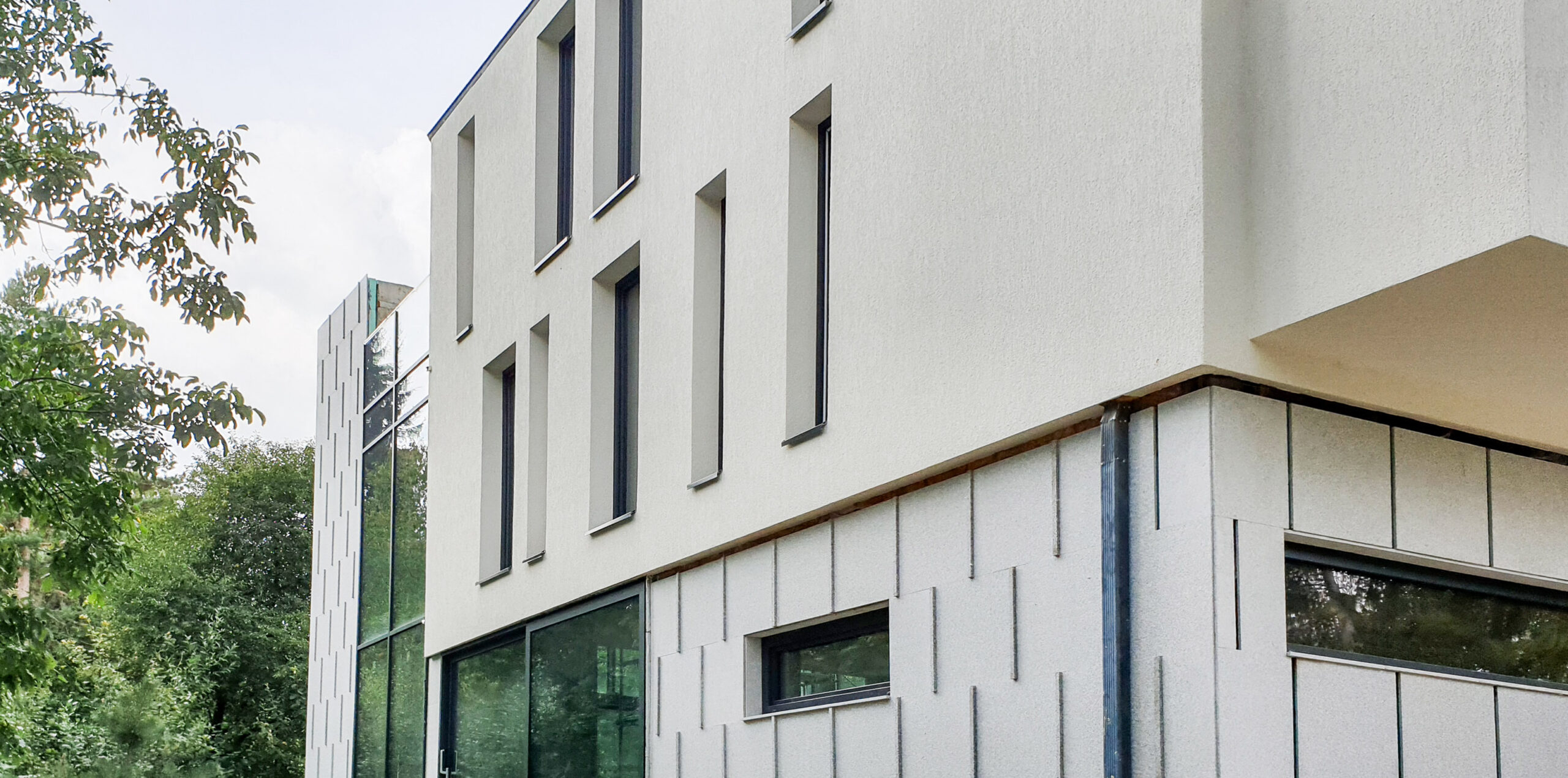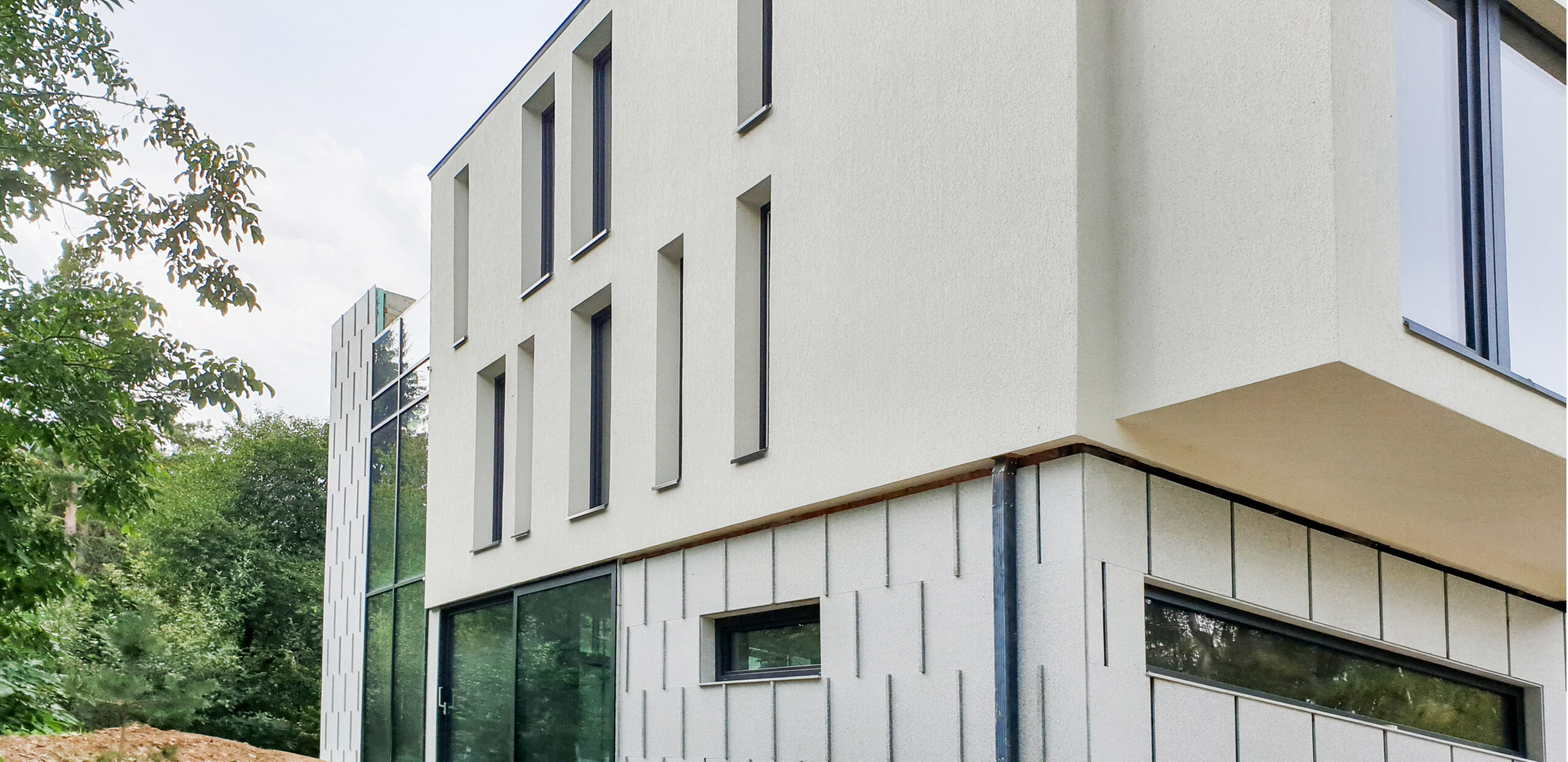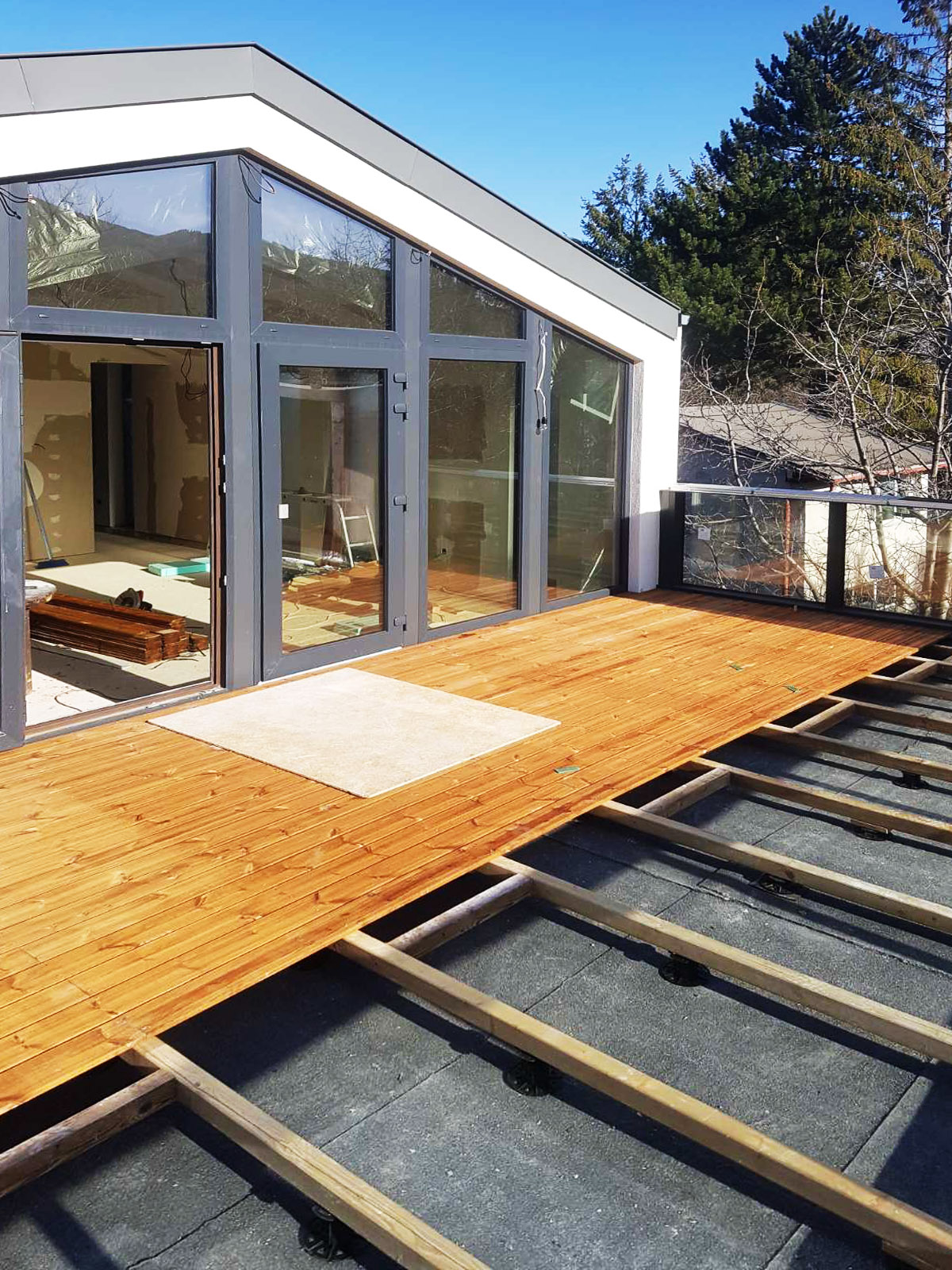This building is situated in a narrow plot at the southers side of Vitosha mountain at 1000 m from sea level. The building is turned towards a nearby peak with a snow cap through most of the year.
Due to the restricted plot and the need to go upwards, the residence has a footprint of just 90 sq. m and stretches up to 4 levels - basement with technical premises, fitness and study/library, ground floor with main entrance, reception areas and kitchen and two upper levels with 3 bedrooms and a master bedroom suite. The total net area is just over 350 sq.m.
The main features are the views, the double-height living area, fully glazed and turned towards the mountain, and the spacious open terrace in front of the master bedroomon the top floor with the best view towards the snowy peak.
The structure is mixed - reinforced concrete basement and floor constructions and timber enclosing walls and roof.



