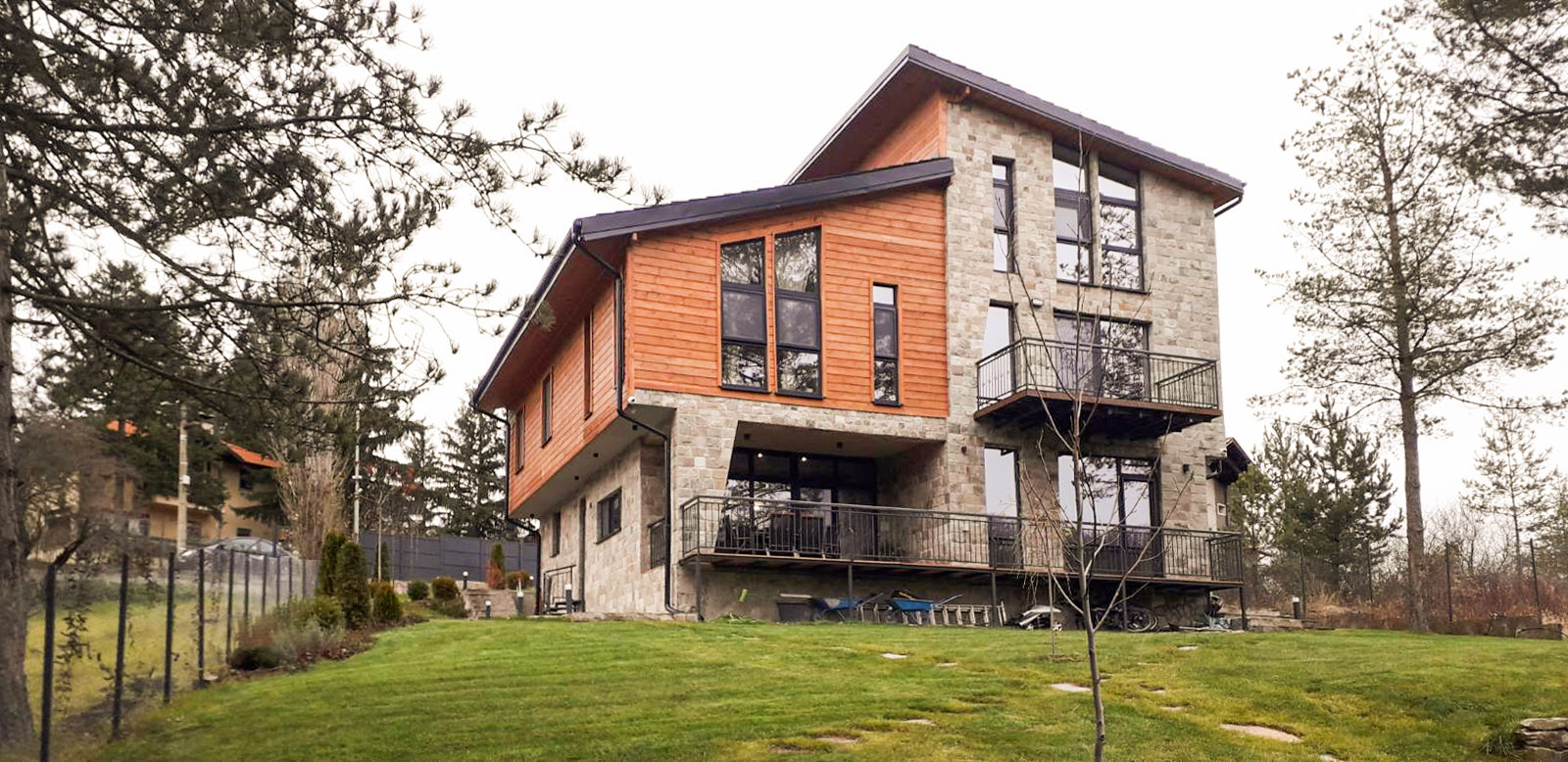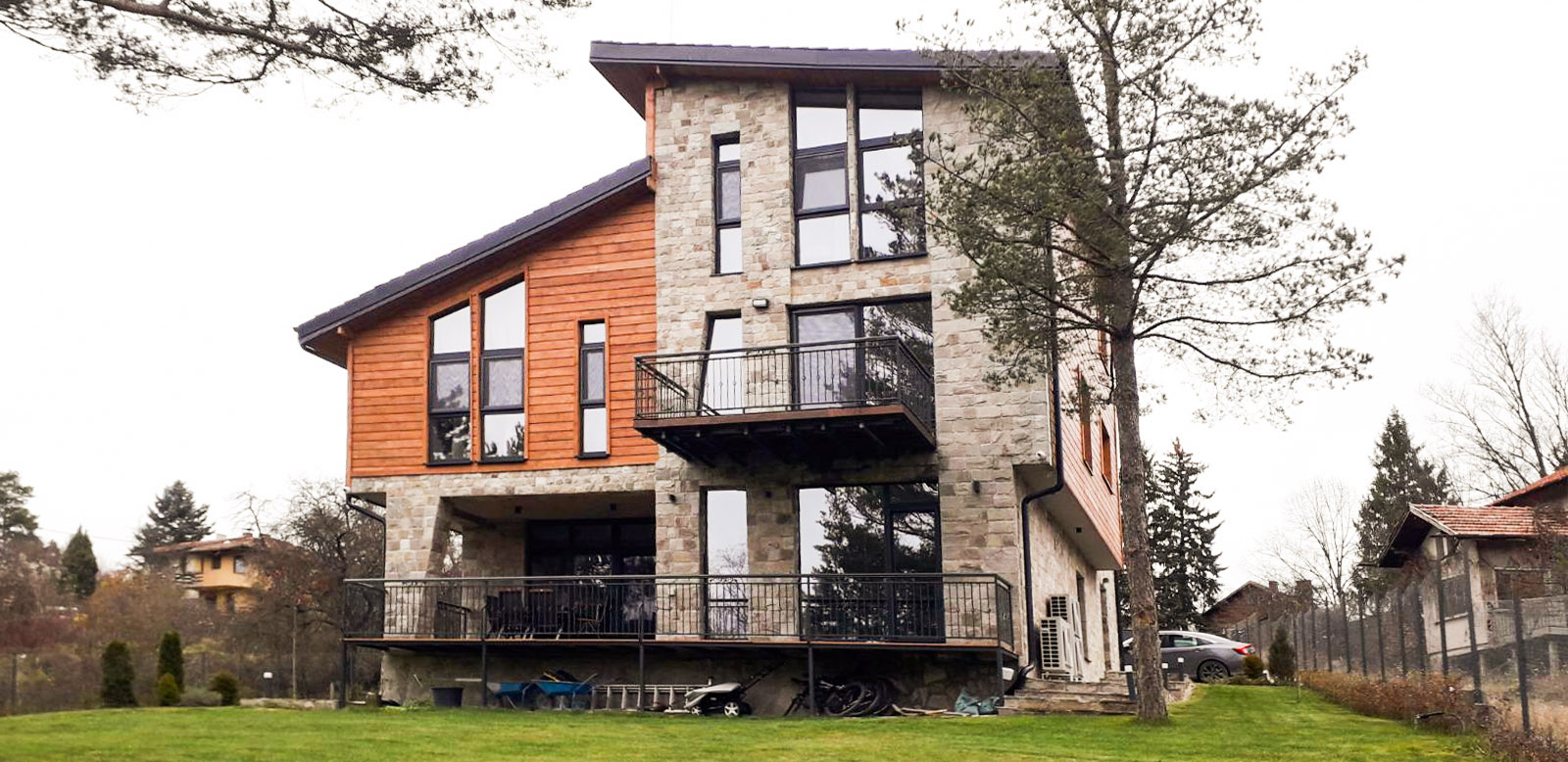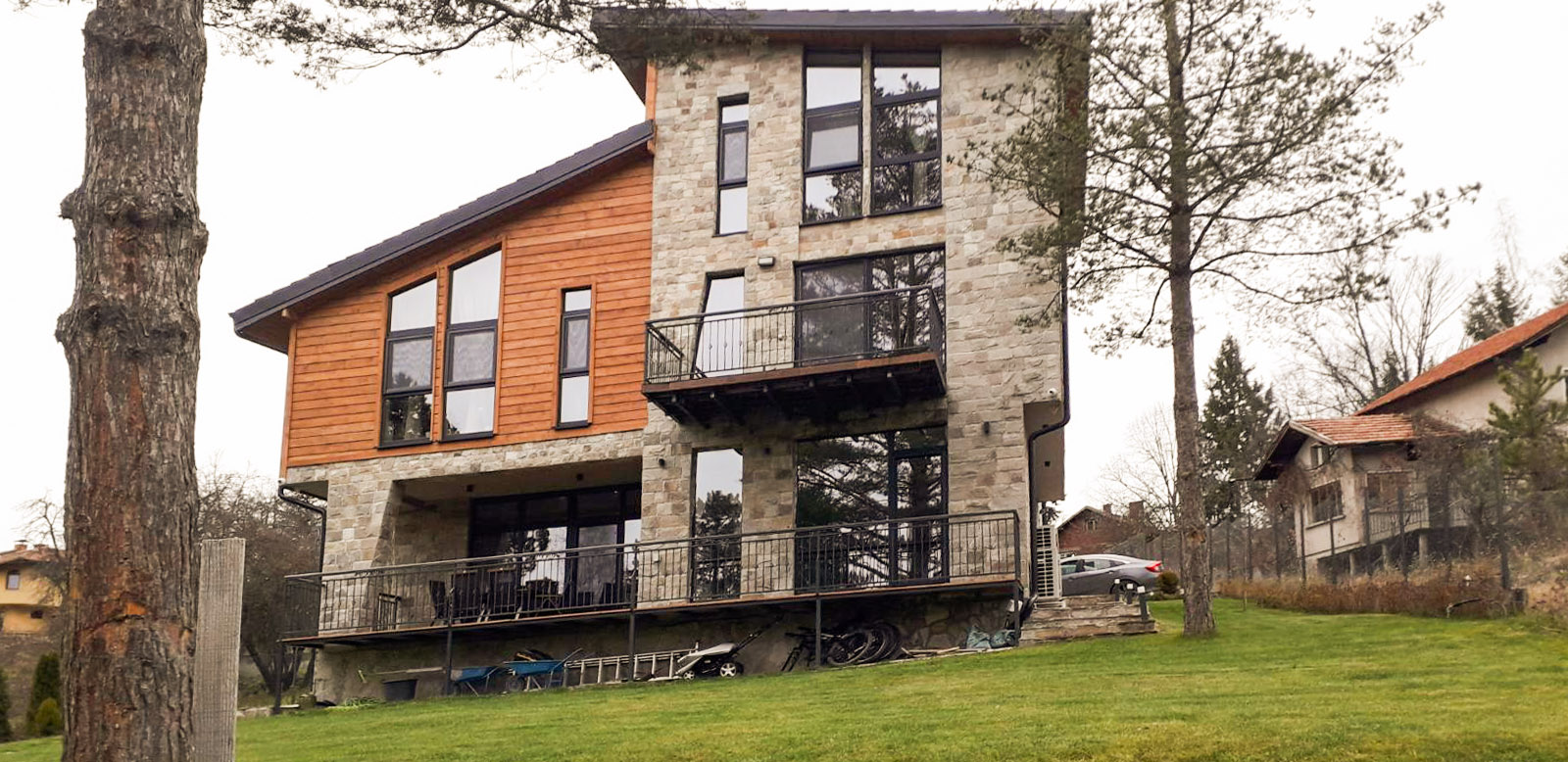TWO-FAMILY HOUSE WITH MIXED CONSTRUCTION IN
This urban villa for two families has a total net area of 320 square metres. The building is on three levels plus basement.
The building has a hybrid concrete+wood structure - basement and first floor are made of reinforced concrete while the upper two levels and the roof have wooden structure. All floors ate concrete slab with wooden thermo-insulated walls and roof.
The concrete walls in the ground floor and the shear walls on the north and south sides are clad in natural local stone, while the wooden enclosing walls are clad in wood veneer over a 50 mm ventilation space.
This building has floor heating with two heat pumps.


