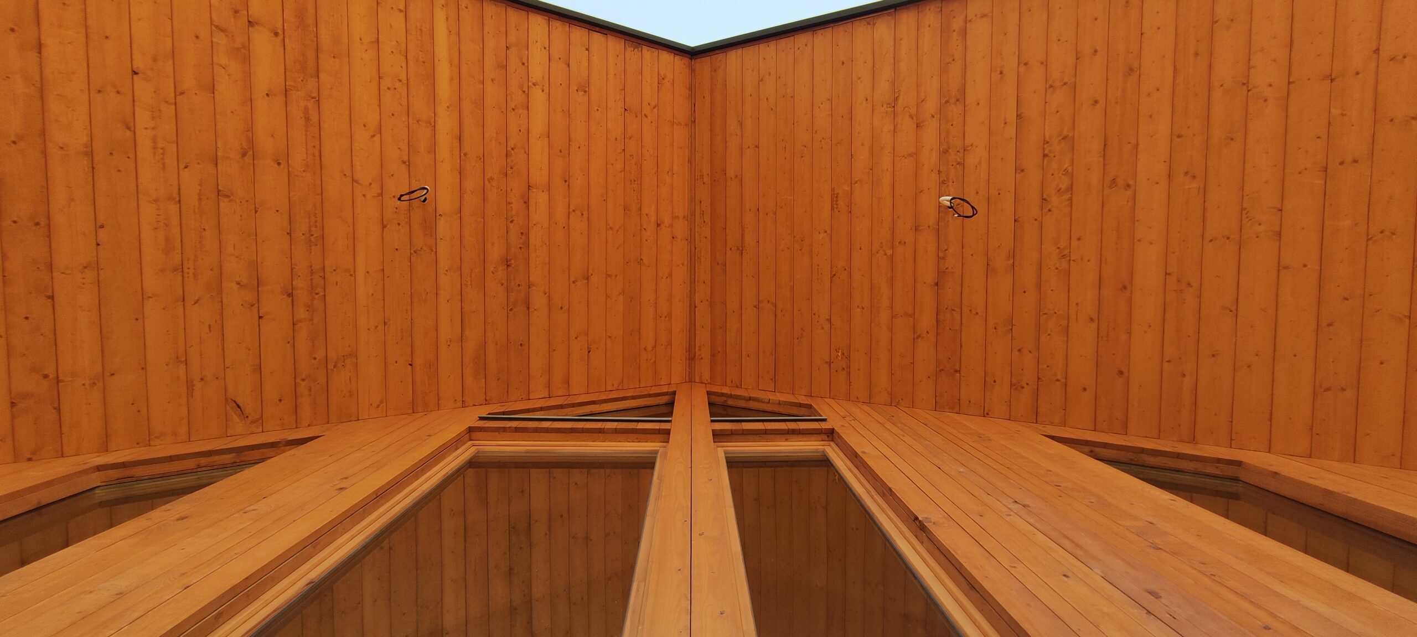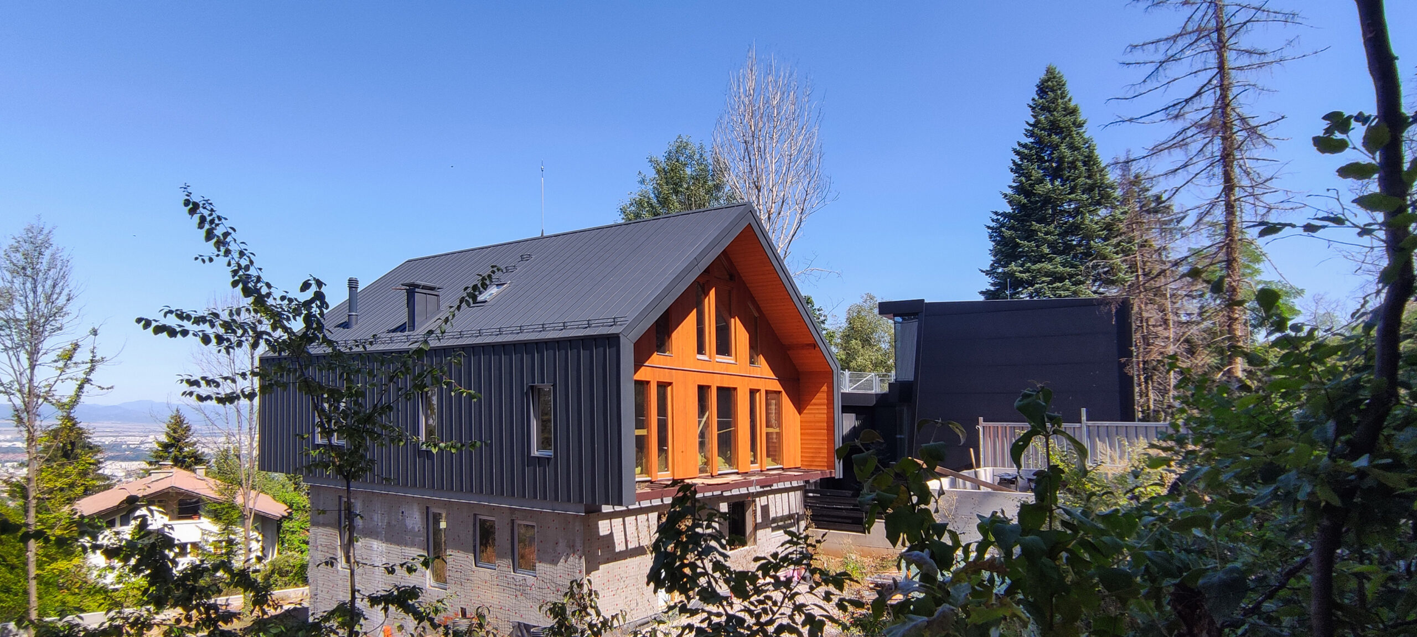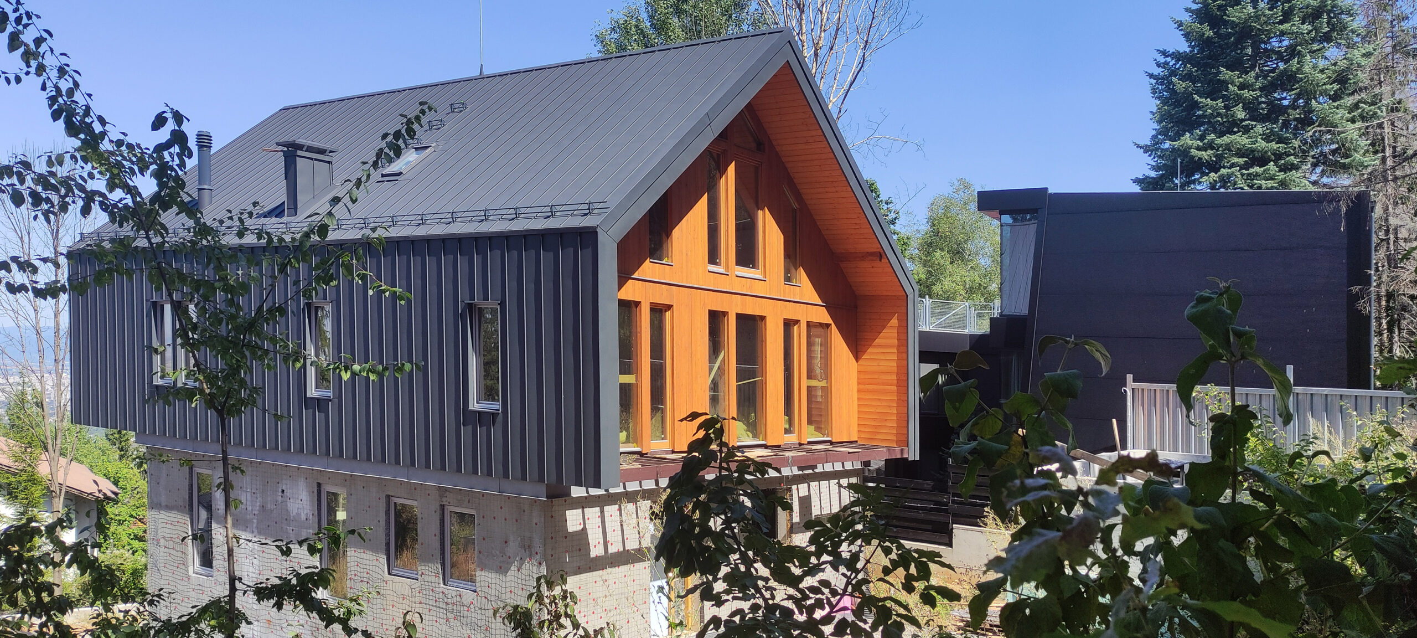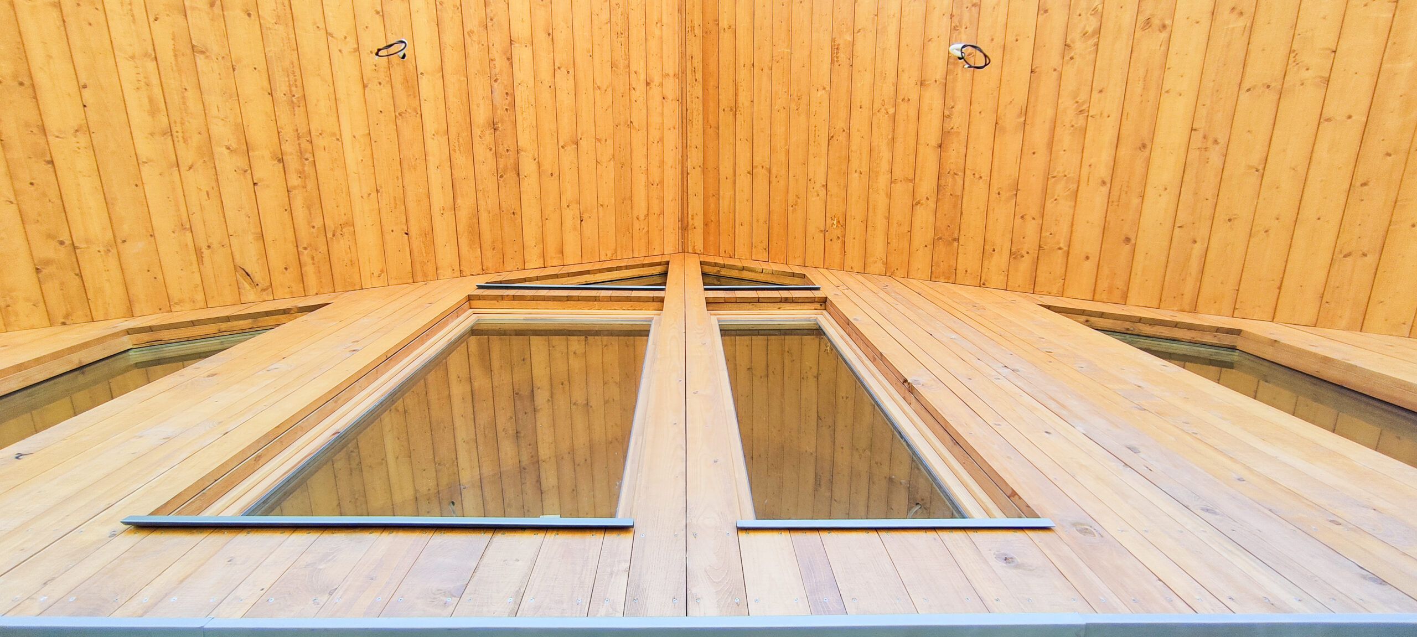This contemporary looking villa is situated on a steep terrain on the northern slope of Vitosha mountain at an altitude of 980 m from sea level and about 450 m above the city.
The villa has a total net area of nearly 300 square metres, 4 bedrooms and study and many amenities and belongs to a famous local cardio-surgeon.
The lower floor and basement are made of reinforced concrete, the basement slab serving as a slab foundation. The upper two floors have a completely wooden cassette construction of floors, walls and roof. The building's main characteristics are the pithed roof and sides clad in steel sheets, joined together by bended standing seams, in order to protect the structure from strong winds and rain and snow and completely eliminate the need for maintenance. Another characteristic is the two 2,5-metres superimposed wooden cantilever loggias on levels 1 and 2 at the northern side, overlooking the city, as well as the overall contemporary look - the 38` roof pitch, the vertical floor-to-ceiling windows with hidden frames and the combination between steel and wood cladding.
Due to the complete absence of thermal breaches and the thick thermal insulation of floors, walls and roof, the thermal properties of this residence are identical to the main parameters of a passive house.



