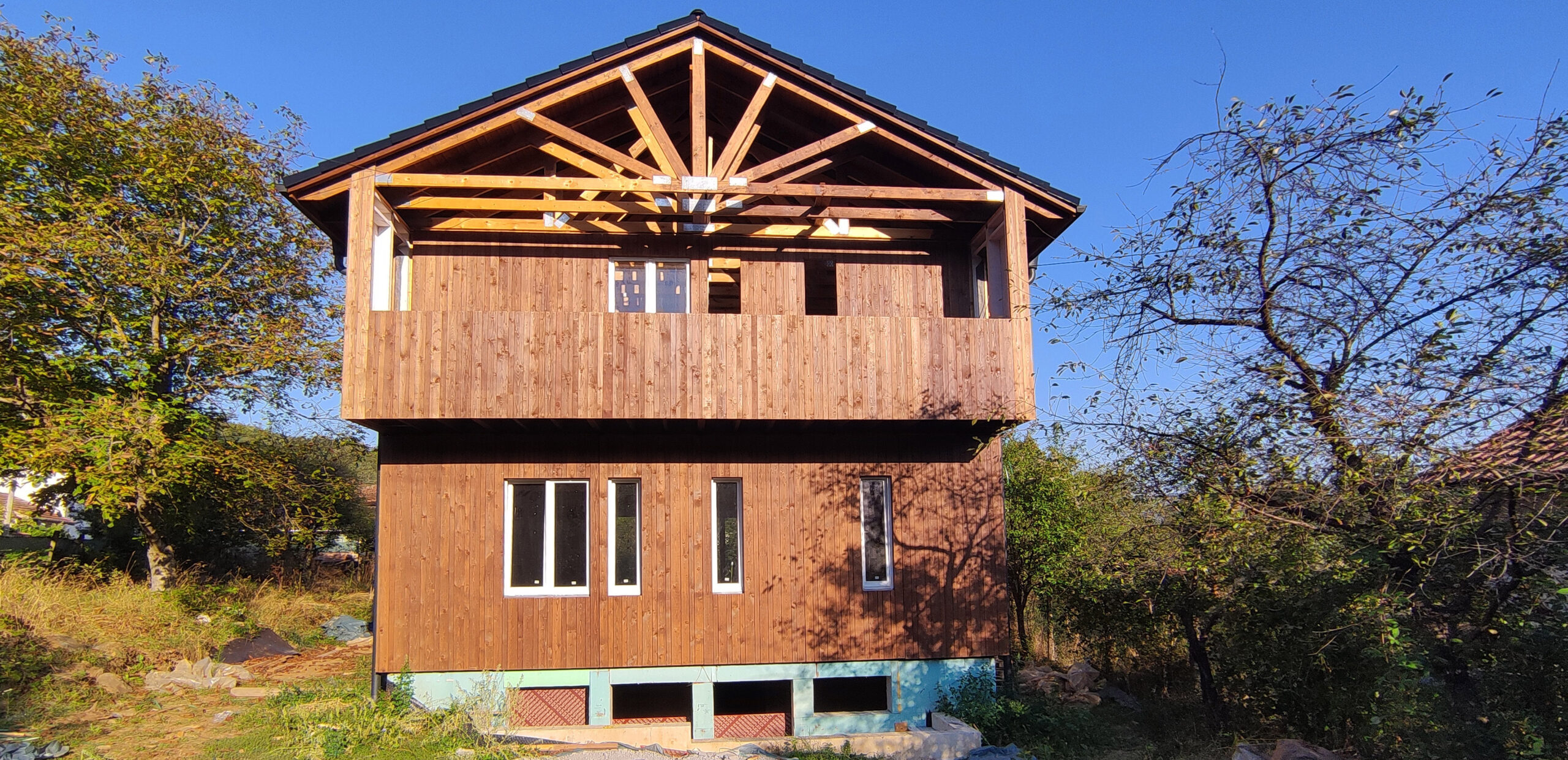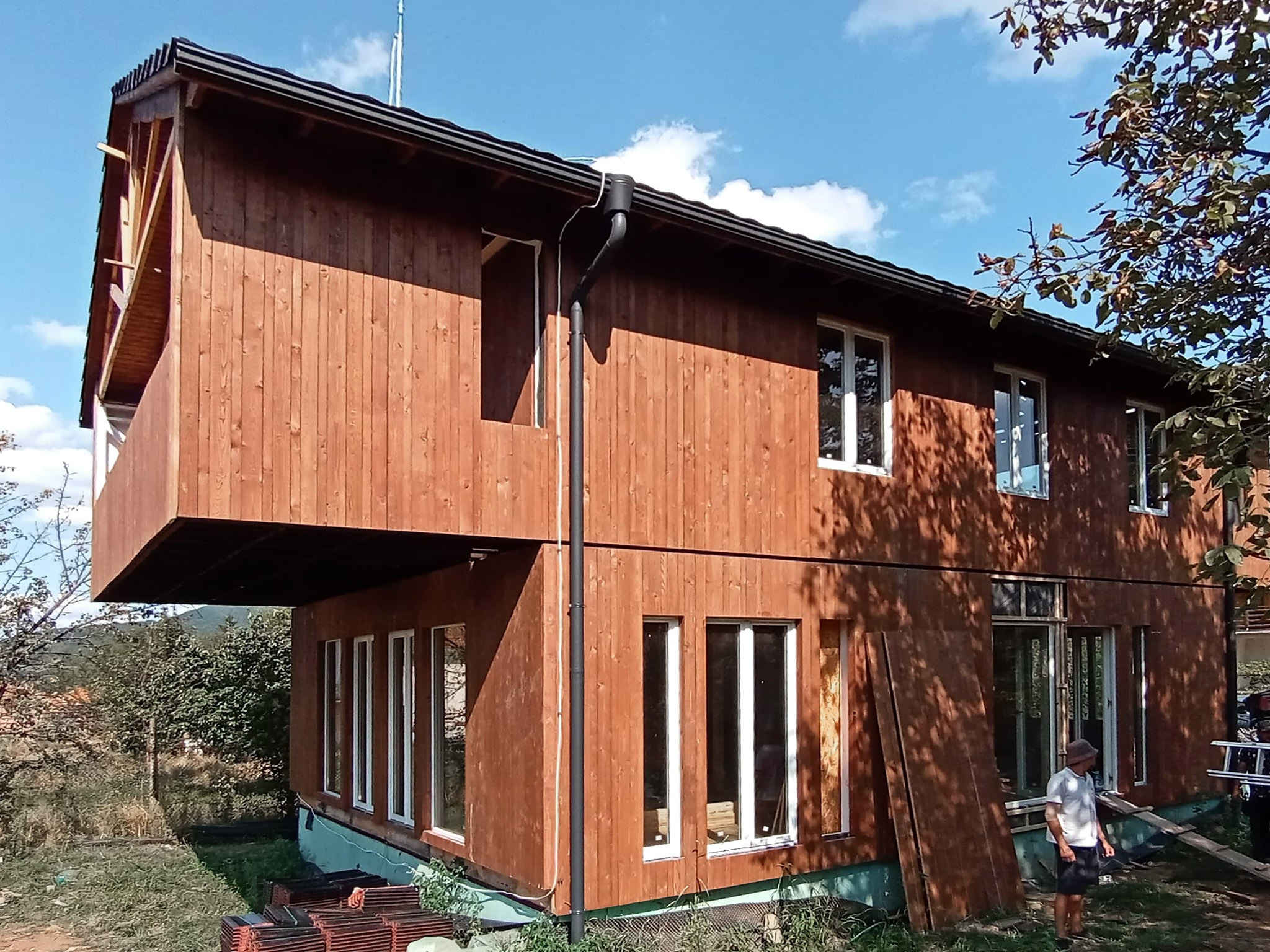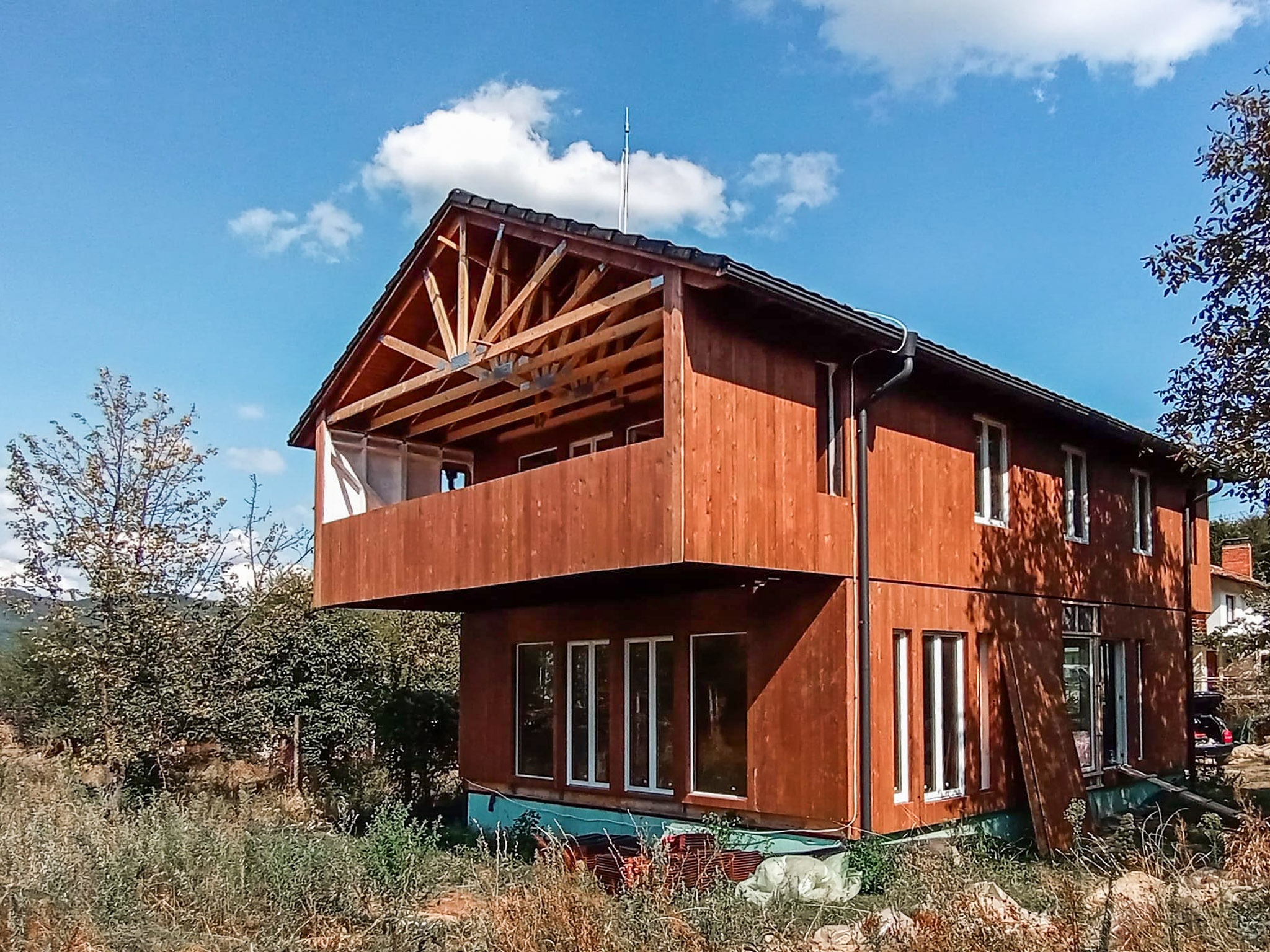This family villa with a more traditional look and a total floor area of 200 sq.m. has a foundation slab and basement walls of reinforced concrete and a solid timber framed structure in the two floors and the roof. Its basement is also habitable and houses a technical and laundry room, a large hobby room, a workshop and a storage room. On the ground floor are the kitchen, the living room and a small study, separated from the living area with sliding doors. Upstairs there are three spacious bedrooms, a large bathroom with sauna and a large traditional loggia with panoramic views over the town and the valley to the west.
Due to the relatively small plot, the footprint is only 10 by 7,50 m. A notable feature of that house type are the large cantilevers on the upper floor, providing shelter for the large veranda on the ground floor and the steps to the basement. The façade is ventilated and clad with 3 cm thick vertical boards of different widths, treated with Finnish facade oil to reduce any subsequent maintenance.
This house has also exceptional thermal performance due to the lack of thermal breaches and the solid thermal insulation of floors, walls and roof.
With its unobtrusive architecture, the house fits perfectly into the existing urban environment.


